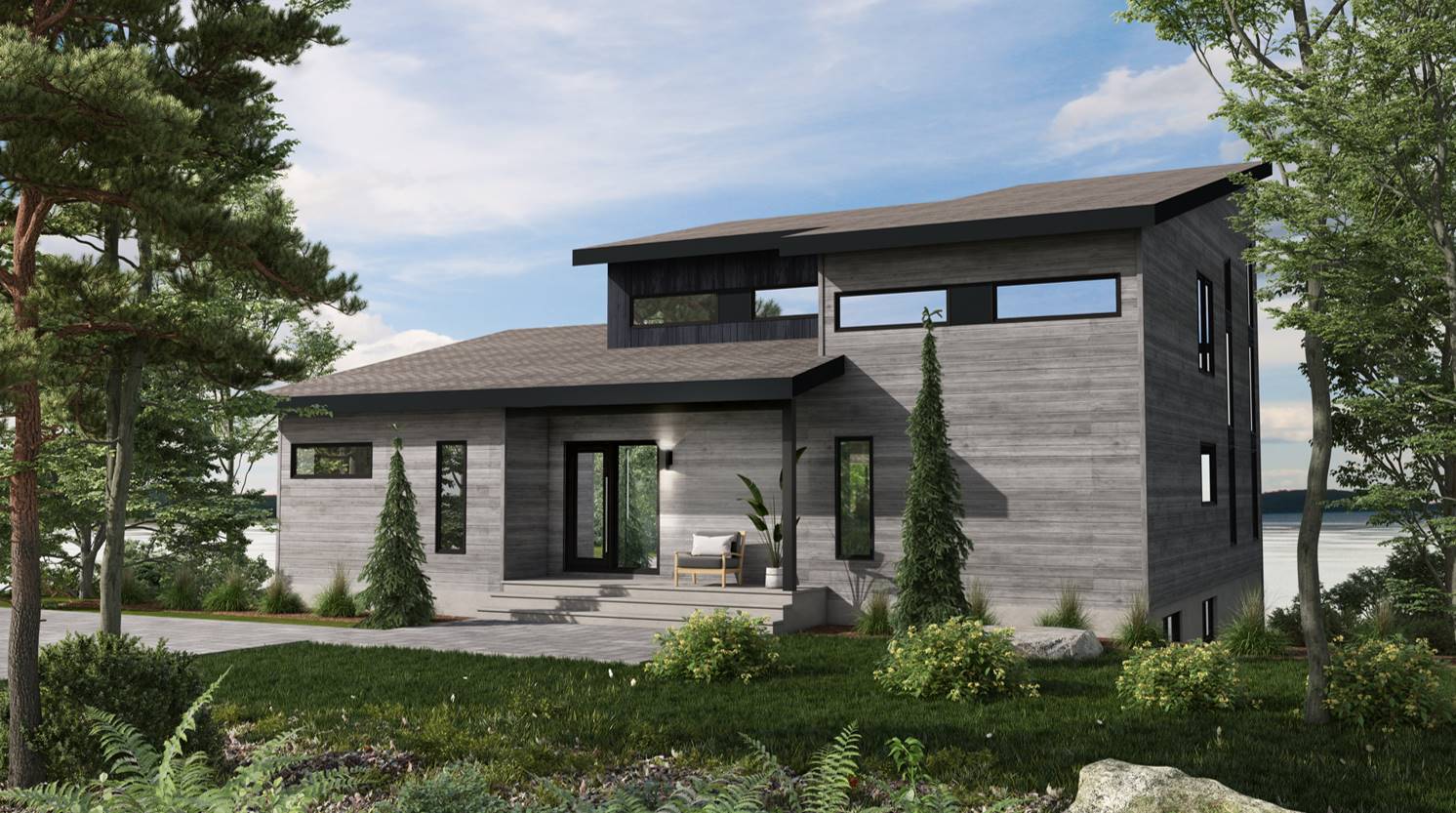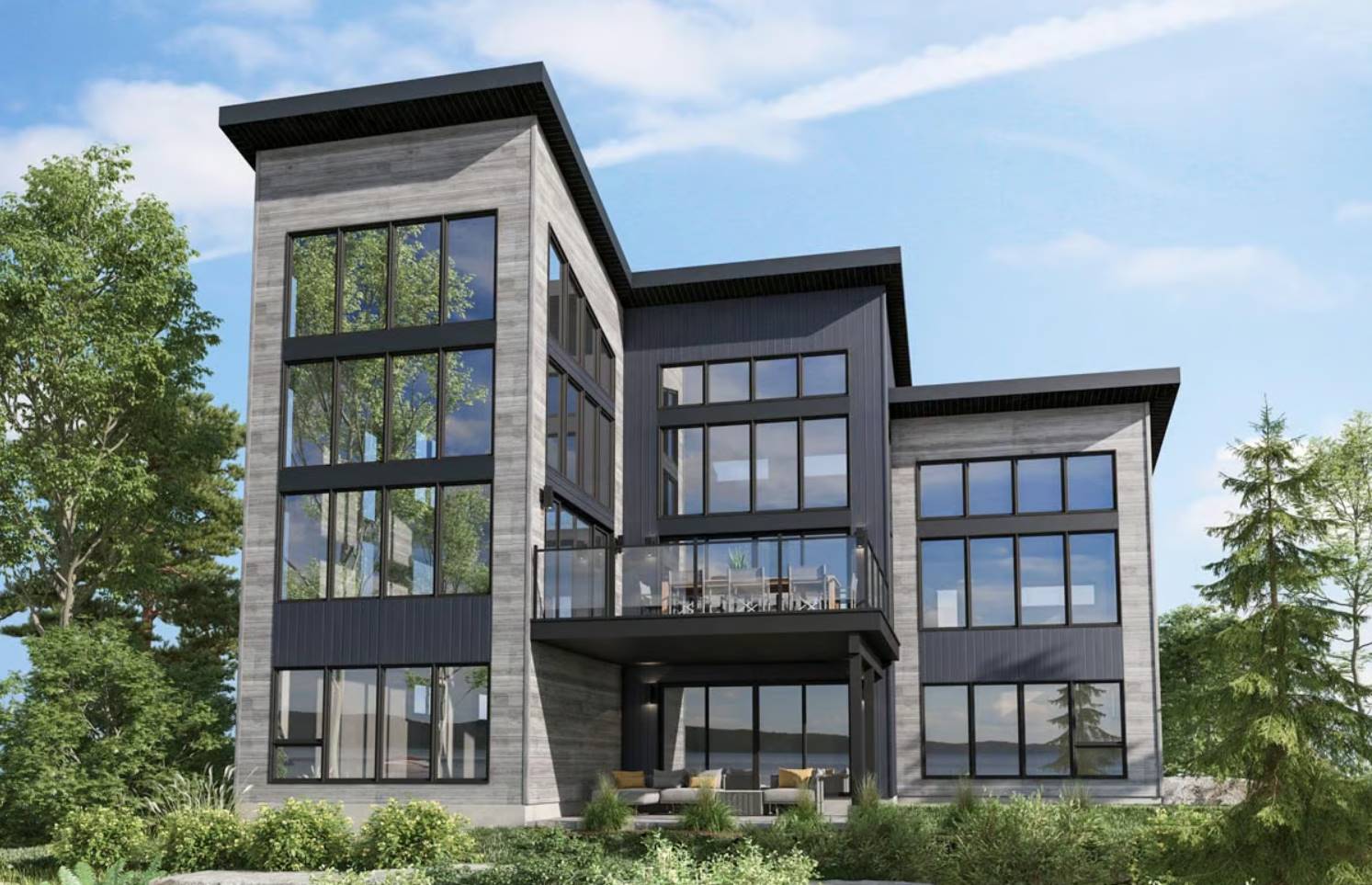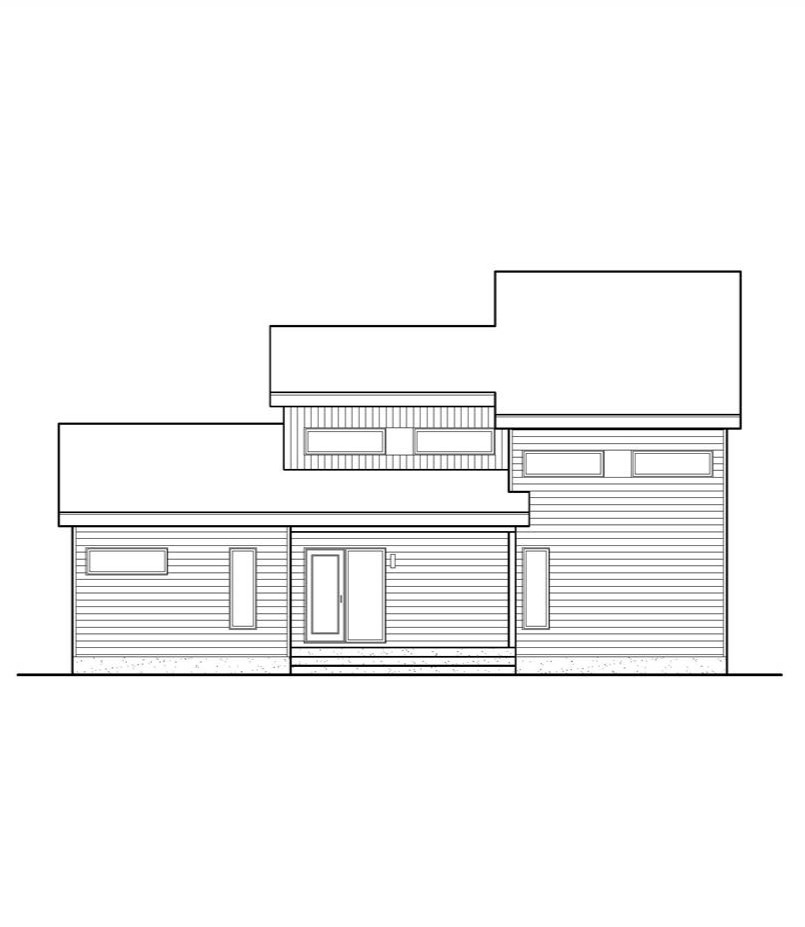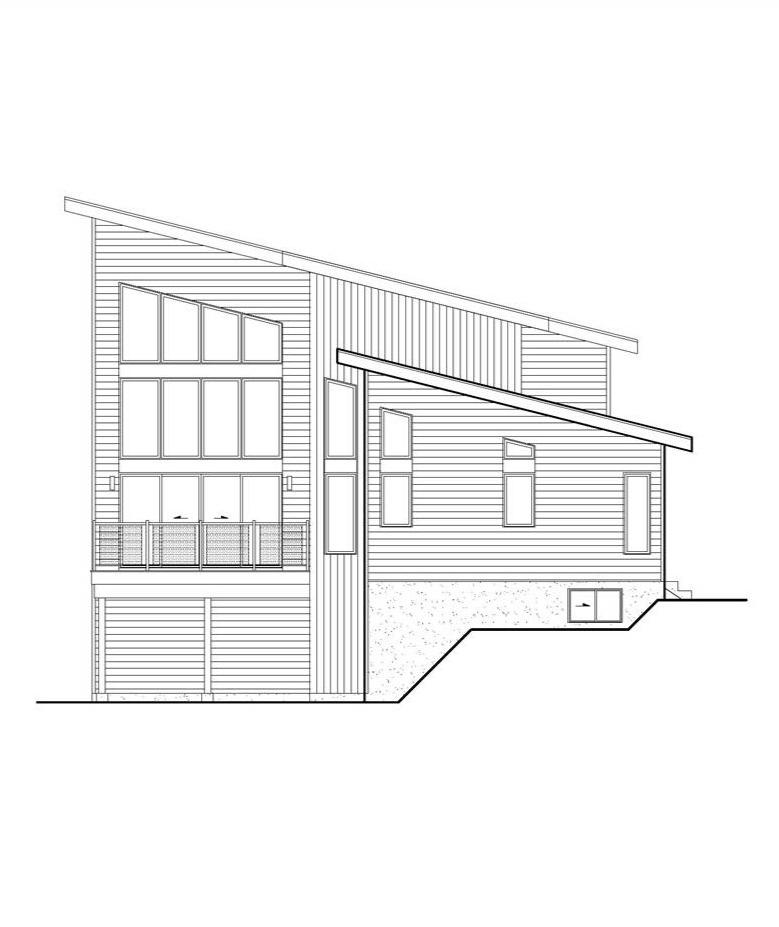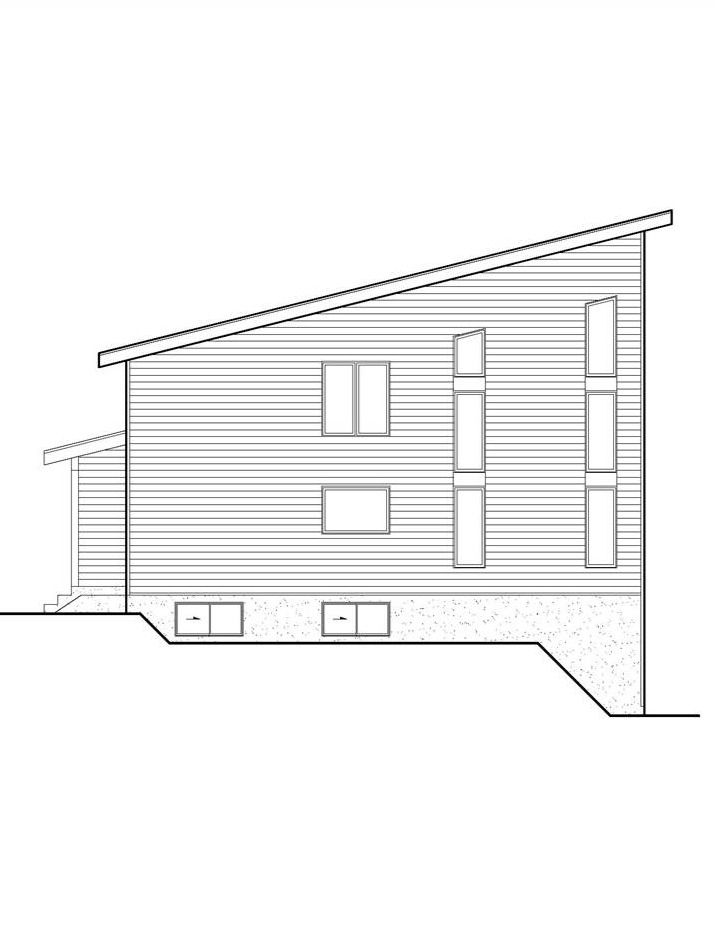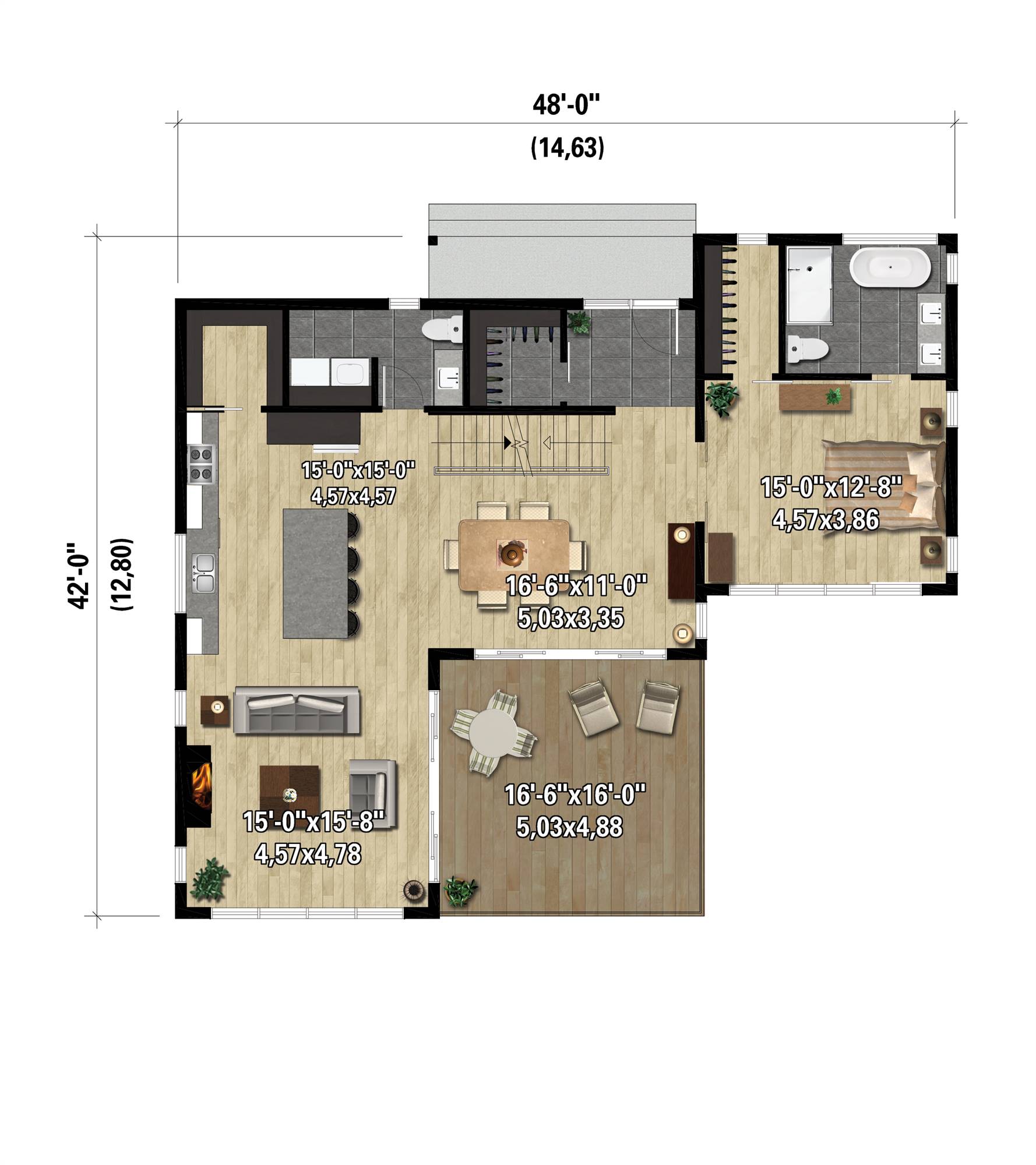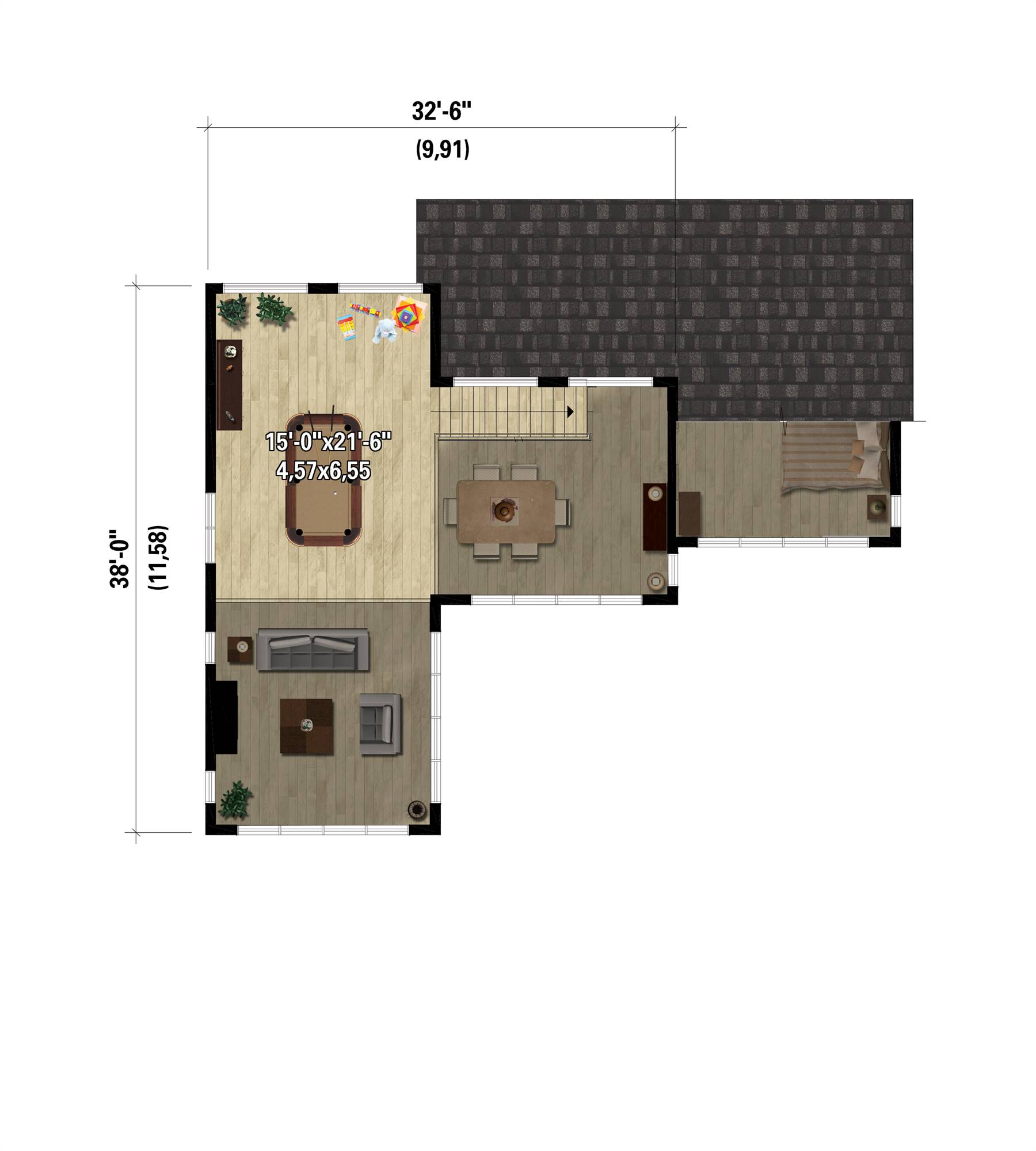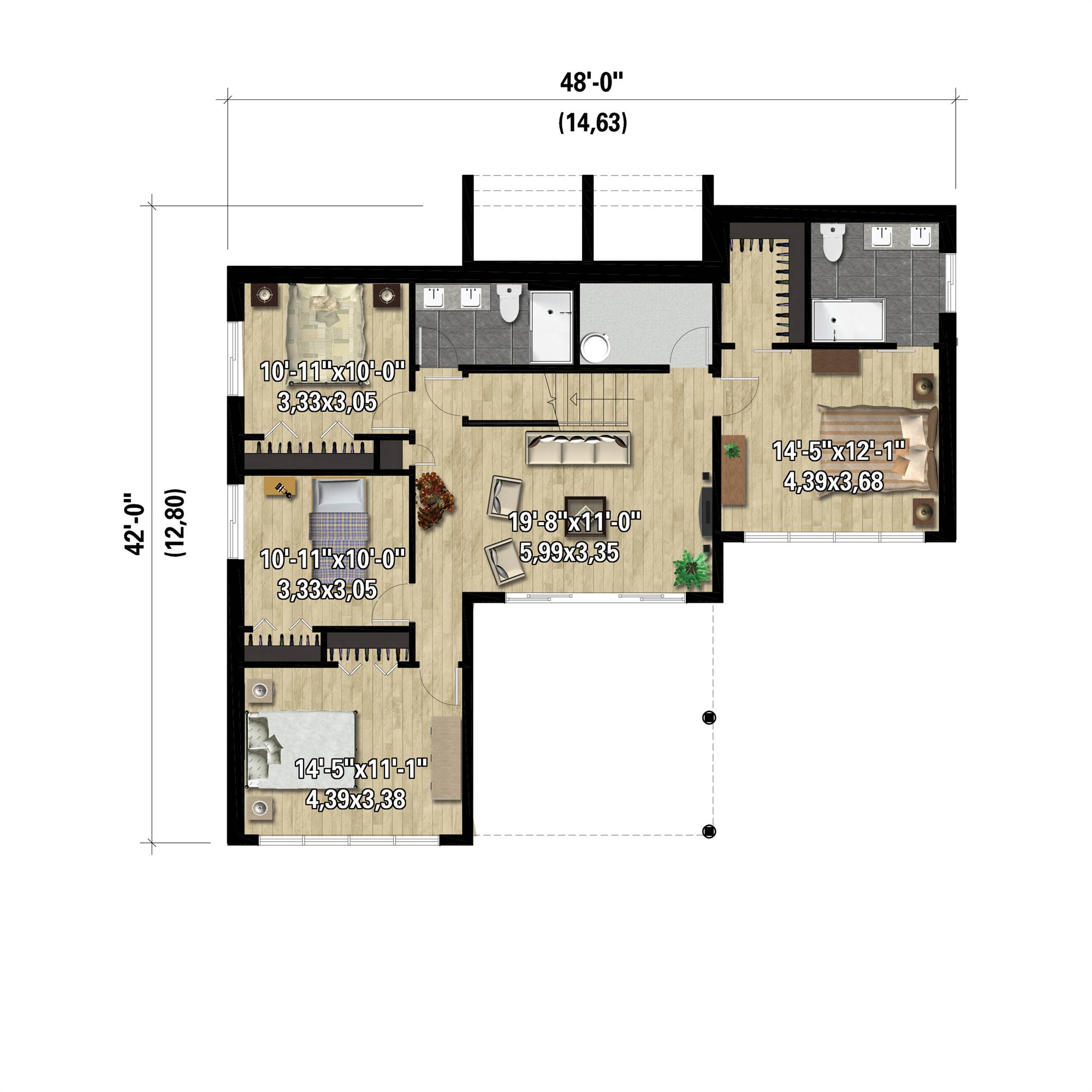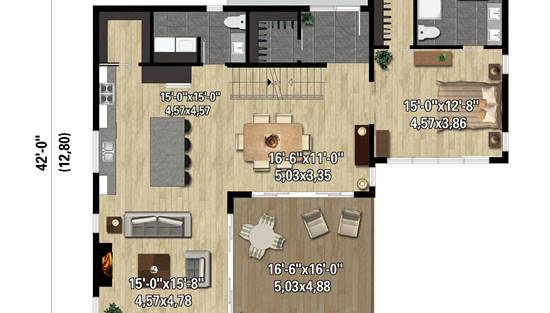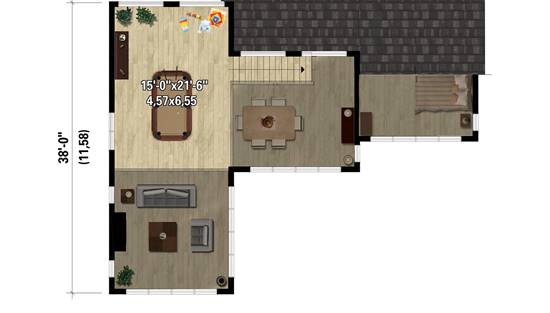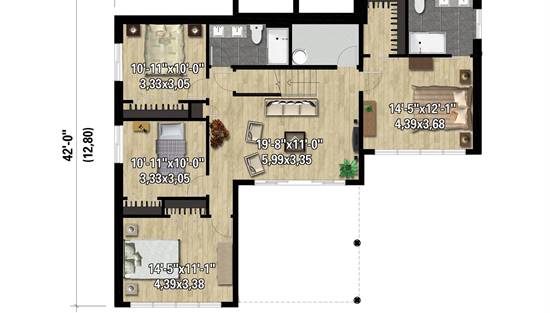- Plan Details
- |
- |
- Print Plan
- |
- Modify Plan
- |
- Reverse Plan
- |
- Cost-to-Build
- |
- View 3D
- |
- Advanced Search
About House Plan 10491:
Wow! House Plan 10491 is an ultimate vacation home for a sloped lot with 2,814 square feet, five bedrooms, and three-and-a-half bathrooms spread across three levels. Just check out the walls of glass in back that are meant to be pointed toward views! On the main level, you'll enjoy an island kitchen, two-story living and dining areas, a five-piece primary suite, and a powder room with laundry. Upstairs, there's a lofted game room. Downstairs, you'll find a four-piece suite, three additional bedrooms, a hall bath, and the family room. This home is stacked to the brim with contemporary appeal yet comes in at a fairly modest size for what it has to offer!
Plan Details
Key Features
Covered Front Porch
Double Vanity Sink
Family Room
Family Style
Fireplace
Foyer
Great Room
Inverted Living
Kitchen Island
Laundry 1st Fl
Loft / Balcony
L-Shaped
Primary Bdrm Main Floor
None
Open Floor Plan
Rear Porch
Rec Room
Separate Tub and Shower
Split Bedrooms
Suited for sloping lot
Suited for view lot
Vaulted Ceilings
Vaulted Great Room/Living
Walk-in Closet
Walk-in Pantry
Build Beautiful With Our Trusted Brands
Our Guarantees
- Only the highest quality plans
- Int’l Residential Code Compliant
- Full structural details on all plans
- Best plan price guarantee
- Free modification Estimates
- Builder-ready construction drawings
- Expert advice from leading designers
- PDFs NOW!™ plans in minutes
- 100% satisfaction guarantee
- Free Home Building Organizer
.png)
.png)
